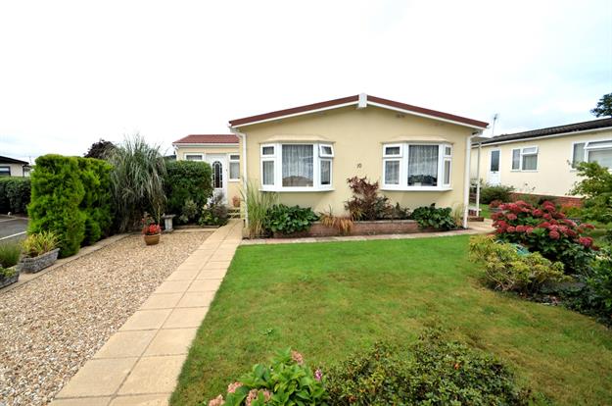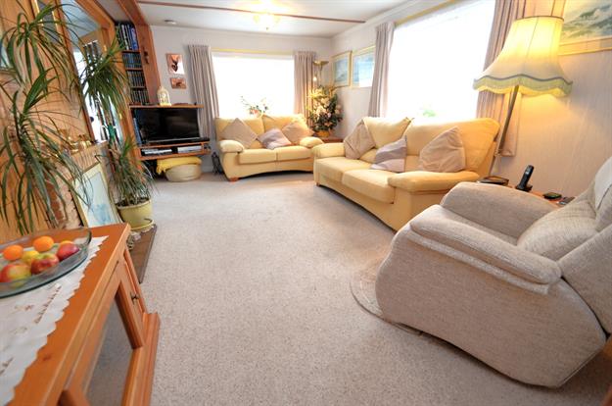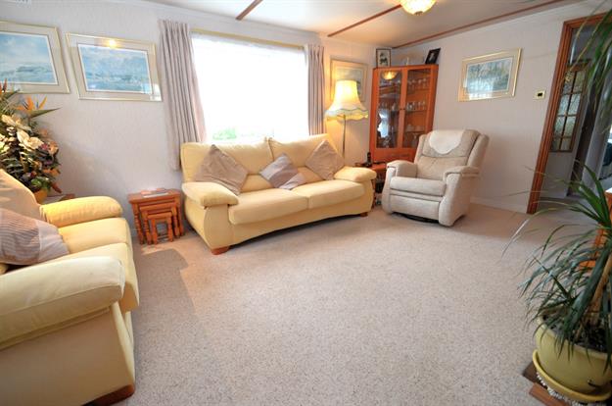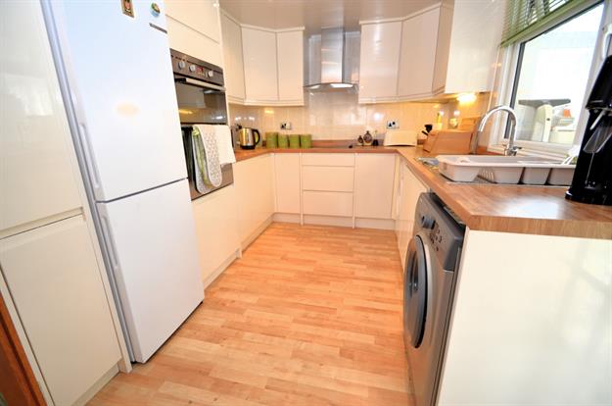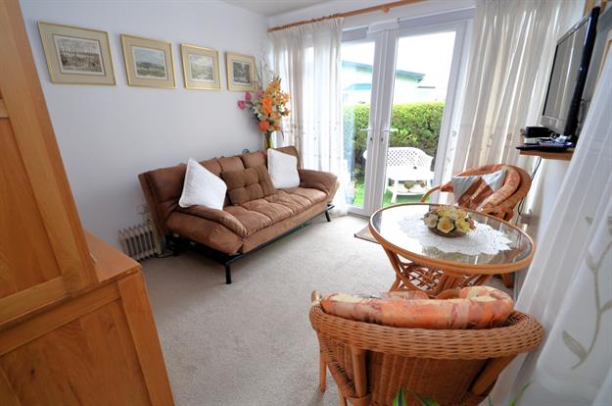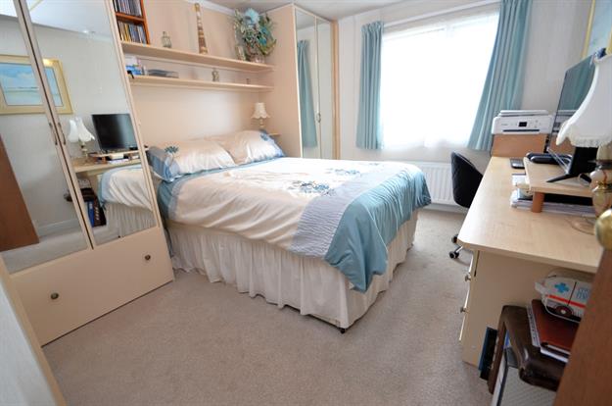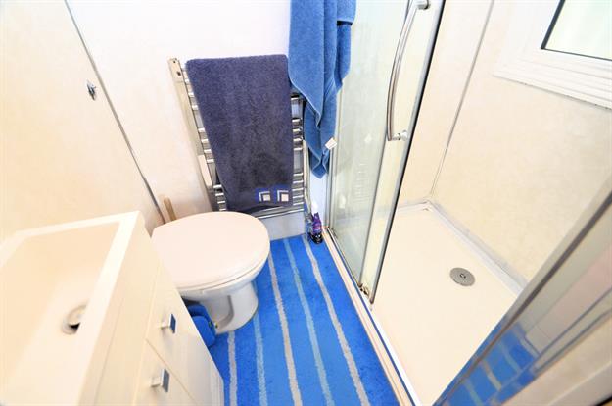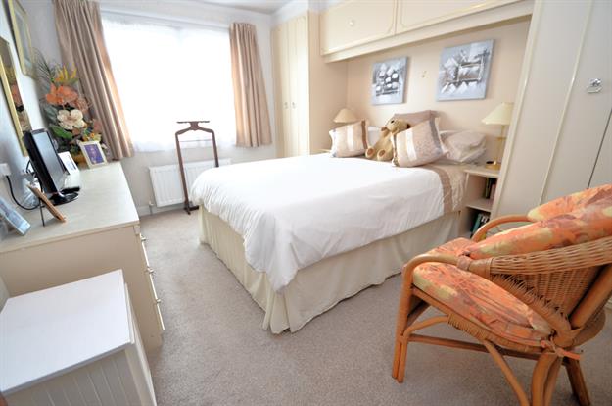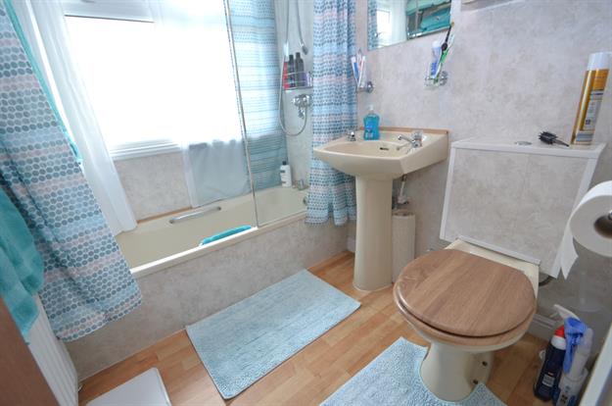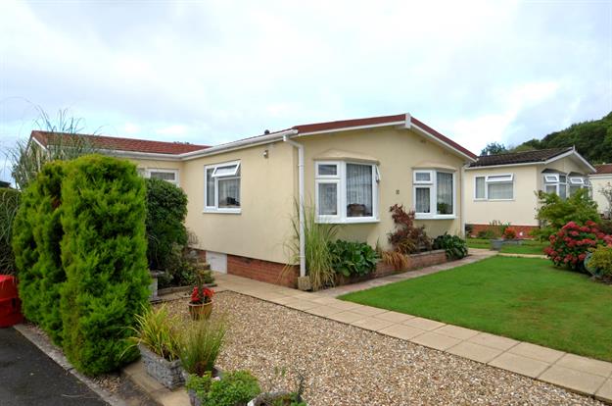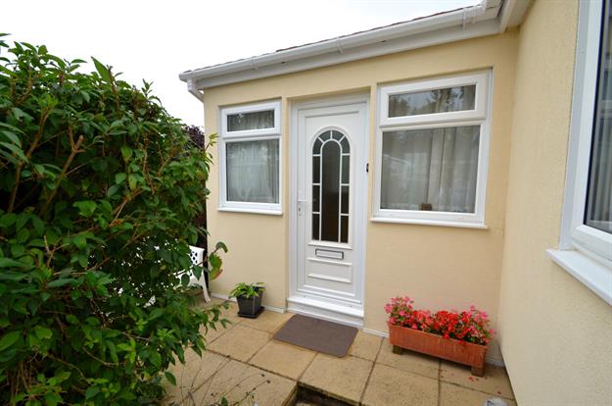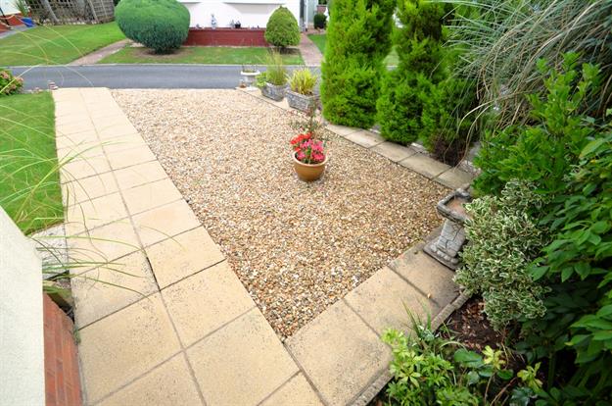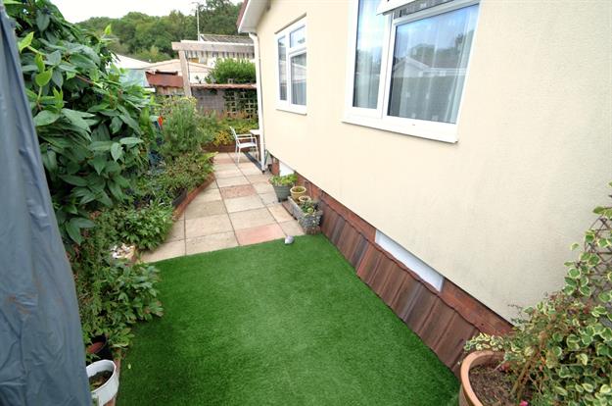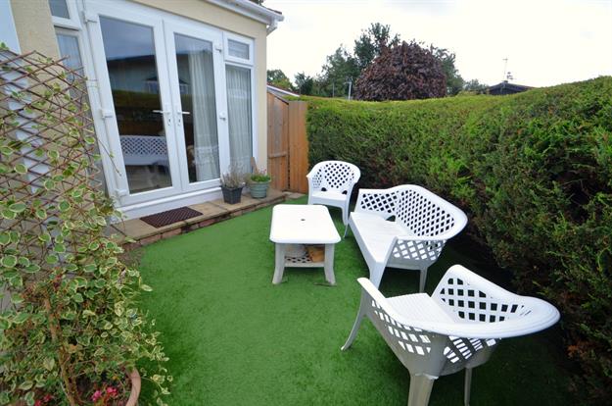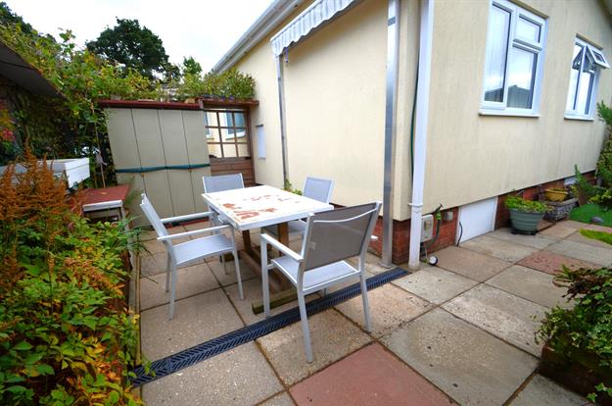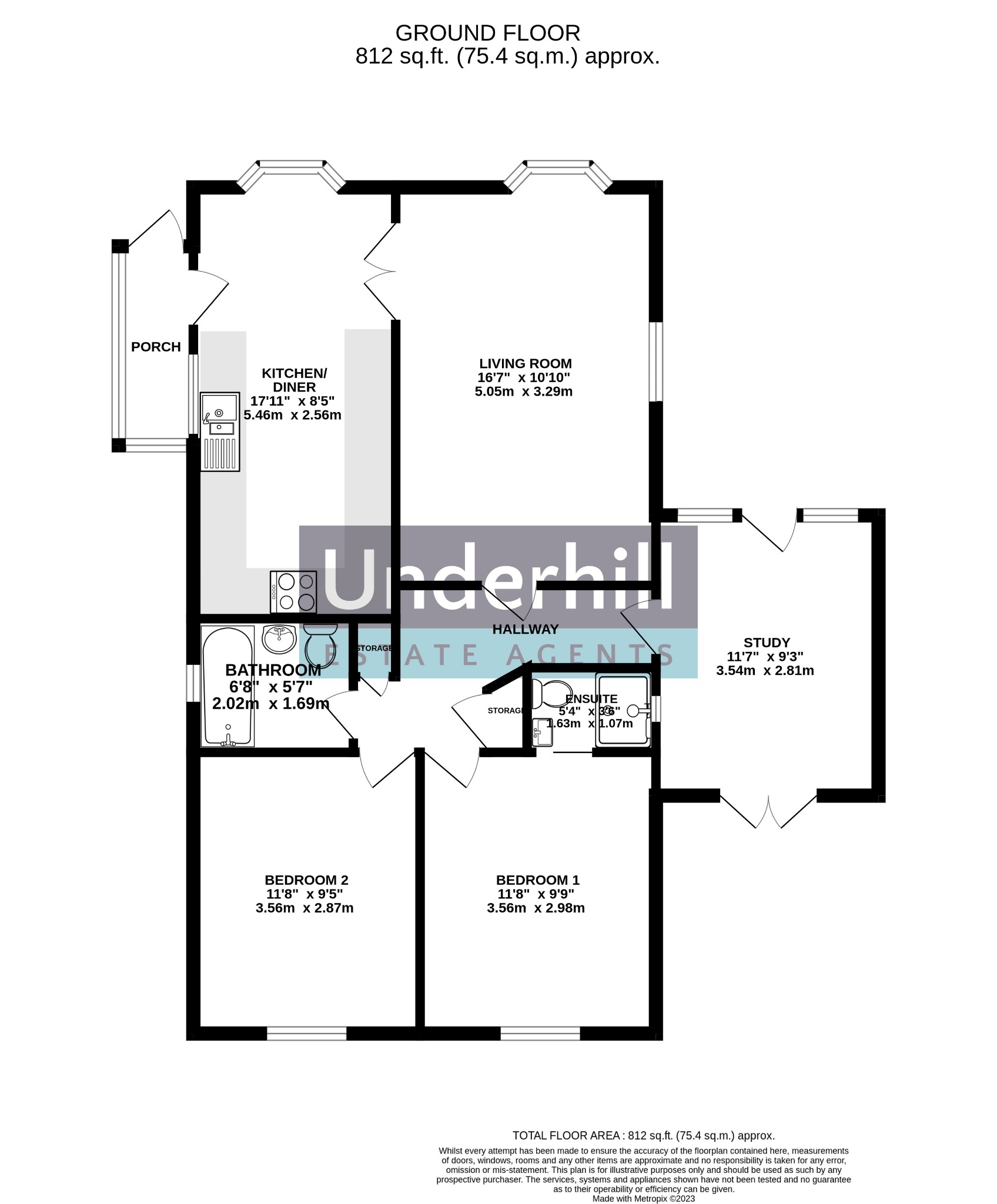Underhill Estate Agents are delighted to bring to market this spacious and comfortable 2 bed, detached park home with pleasant views overlooking nearby woods. Situated on the popular Cat & Fiddle Residential Park, this well maintained property has been extended with full planning permission to include a porch and a pleasant garden room with double french doors to the enclosed and private garden. It has been fully insulated both in the roof and under the floor and the walls have been externally insulated to retain maximum warmth for the winter months. In brief the property consists of: a modern fitted kitchen/diner, spacious living room, study, two double bedroom, master with ensuite shower room and a family bathroom. A prirvate rear garden and adjacent parking is also provided. Viewings are highly recommended.
The Cat and Fiddle Park is a Residential park for persons (50+) and is ideally situated for trips to the coast, the West Country Showground (within walking distance) and many places of interest. Set just 3 miles from the River Exe estuary and the fringe of an area designated of outstanding natural beauty, the Cat and Fiddle Park enjoys a unique location and is only 4 miles from the beautiful Cathedral City of Exeter. There is easy access to the M5, Exeter Airport and two main line rail stations. Buses stop at the entrance to the Park every 30 minutes to Exeter and Sidmouth. Many local tradesmen call on the Park, including Chiropodist, Hairdresser & Mobile Library. Milk and newspapers can be delivered.
The main entrance is via a front facing verandah to the garden room and hallway leading on to 2 double bedrooms (one en- suite shower room), family bathroom , lounge, modern fitted kitchen/diner with an enclosed porch off the kitchen.
Kitchen/Diner
17' 11" (5.46m) x 8' 5" (2.57m):
A good sized room fully fitted with quality modern cupboards, top and bottom, with pull-out larder and carousel, eye level double fan oven, electric hob. Spaces provided for fridge/freezer,washing machine and tumble dryer/dishwasher as required. Large bay windows and two glazed doors to lounge. Wooden floors.
Living Room
16' 7" (5.05m) x 10' 10" (3.30m):
A spacious room with attractive oak panelled feature wall and double doors. Two large windows giving a light, bright aspect to a comfortable lounge, fully carpeted throughout. Glazed door to hallway.
Master Bedroom
11' 8" (3.56m) x 9' 9" (2.97m):
With built in mirrored cupboards and dresser unit. Mirrored sliding door to en-suite shower room and toilet.
A spacious double bedroom with built in cupboards and dresser unit. Carpeted flooring.
Family Bathroom
6' 8" (2.03m) x 5' 7" (1.70m):
Fitted bathroom with 3 piece suite and shower over low level bath, walls fully panelled.
Bedroom Two
11' 8" (3.56m) x 9' 5" (2.87m):
A spacious double bedroom with built in cupboards and dresser unit. Carpeted flooring.
Garden Room/Study/3rd Bedroom
11' 7" (3.53m) x 9' 3" (2.82m):
A comfortable and pleasant place to sit whatever the weather! Double doors and side windows to rear aspect overlooking a raised lawned patio area (artificial grass—no mowing required) stepping down to a large paved patio area. A fantastic multi-function room.
Private Rear Garden
A large paved patio area with large(3.5M x 2.5M) retractable shade awning over. All fully enclosed and with good sitting space and access to garden shed and storage cupboards.
The property is served by mains gas and electricity and features gas central heating throughout. It has been re-furbished throughout to a high standard.
Additional Information:
All documents can be made available for perusal.
Council Tax: Band A
Ground Rent: £186.70 per month including sewerage but not water. Reviewed annually.
EPC Rating: Exempt
Property Description
Video
Floor Plan
Map
EPC

